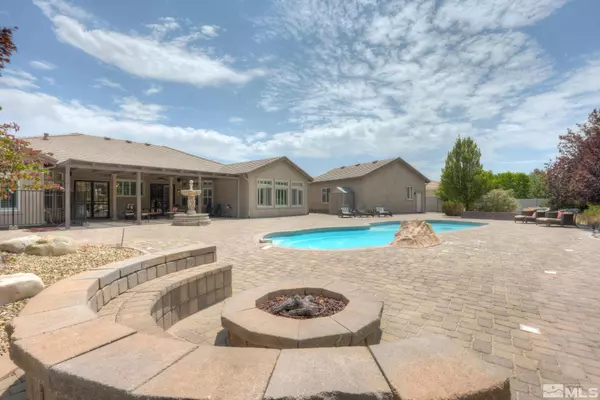$1,018,000
$1,090,000
6.6%For more information regarding the value of a property, please contact us for a free consultation.
5 Beds
4 Baths
4,287 SqFt
SOLD DATE : 12/19/2022
Key Details
Sold Price $1,018,000
Property Type Single Family Home
Sub Type Single Family Residence
Listing Status Sold
Purchase Type For Sale
Square Footage 4,287 sqft
Price per Sqft $237
Subdivision Pebble Creek 2
MLS Listing ID 220011446
Sold Date 12/19/22
Bedrooms 5
Full Baths 3
Half Baths 1
HOA Fees $33/ann
Year Built 2004
Annual Tax Amount $6,330
Lot Size 0.900 Acres
Acres 0.9
Lot Dimensions 0.9
Property Sub-Type Single Family Residence
Property Description
HUGE price adjustment. Recent closed comps above 1.3M. Absolutely stunning Pebble Creek home with mostly new interior paint, spectacular open floor plan, covered patio with pavers and an amazing pool. An amazing main suite with steam shower, jetted tub and 2 walk in closets. The manicured incredible landscaping will take your breath away. There is over 1500 square feet of garage space ready for your toys!, This property was previously approved for a 3rd structure, for RV garage or other structure by the county and HOA. Both garages have custom epoxy flooring. Gas firepit with paver patio surround and seating. Asphalt on side yard for RV storage is only 2 years old. Incredible rock water feature near pool with stream down to a small pond and bridge (has not been used recently). Pool was transferred to salt water system and brand new heater . Brand new variable speed pool pump went in 8/1. In ground trampoline. Reverse osmosis system in kitchen. On demand hot water heater.
Location
State NV
County Washoe
Community Pebble Creek 2
Area Pebble Creek 2
Zoning Lds
Direction Landmark
Rooms
Family Room Ceiling Fan(s)
Other Rooms Entrance Foyer
Master Bedroom Double Sinks, Shower Stall, Walk-In Closet(s) 2
Dining Room Separate Formal Room
Kitchen Built-In Dishwasher
Interior
Interior Features Ceiling Fan(s), Central Vacuum, High Ceilings, Kitchen Island, Pantry, Smart Thermostat, Walk-In Closet(s)
Heating Forced Air, Natural Gas
Cooling Central Air, Refrigerated
Flooring Ceramic Tile
Fireplaces Number 2
Fireplaces Type Gas Log
Fireplace Yes
Appliance Gas Cooktop
Laundry Cabinets, Laundry Area, Laundry Room, Sink
Exterior
Exterior Feature Barbecue Stubbed In
Parking Features Attached, Garage Door Opener, RV Access/Parking
Garage Spaces 6.0
Pool In Ground
Utilities Available Cable Available, Electricity Available, Internet Available, Natural Gas Available, Sewer Available, Water Available, Cellular Coverage
Amenities Available Maintenance Grounds
View Y/N Yes
View Mountain(s), Trees/Woods
Roof Type Composition,Pitched,Shingle
Porch Patio
Total Parking Spaces 6
Garage Yes
Building
Lot Description Gentle Sloping, Landscaped, Level, Sloped Down, Sprinklers In Front, Sprinklers In Rear
Story 1
Foundation Slab
Water Public
Structure Type Stucco
Schools
Elementary Schools Taylor
Middle Schools Shaw Middle School
High Schools Spanish Springs
Others
Tax ID 538-052-05
Acceptable Financing 1031 Exchange, Cash, Conventional, FHA, VA Loan
Listing Terms 1031 Exchange, Cash, Conventional, FHA, VA Loan
Read Less Info
Want to know what your home might be worth? Contact us for a FREE valuation!

Our team is ready to help you sell your home for the highest possible price ASAP
GET MORE INFORMATION

REALTOR® | Lic# CA 01350620 NV BS145655






